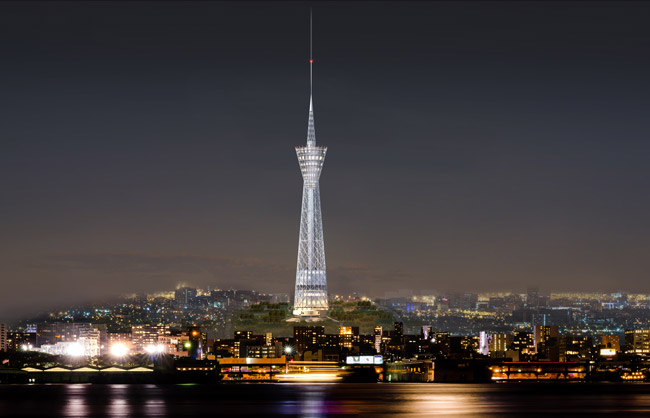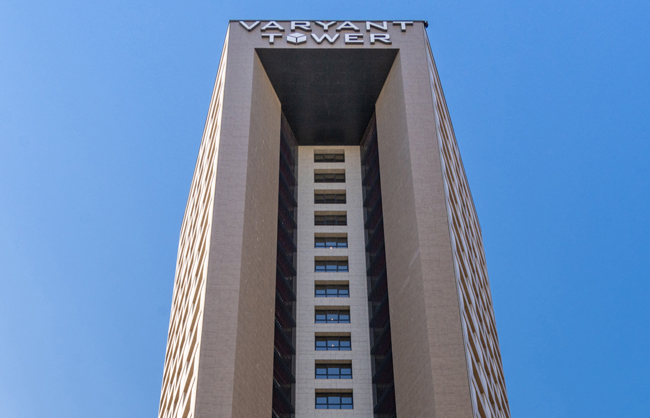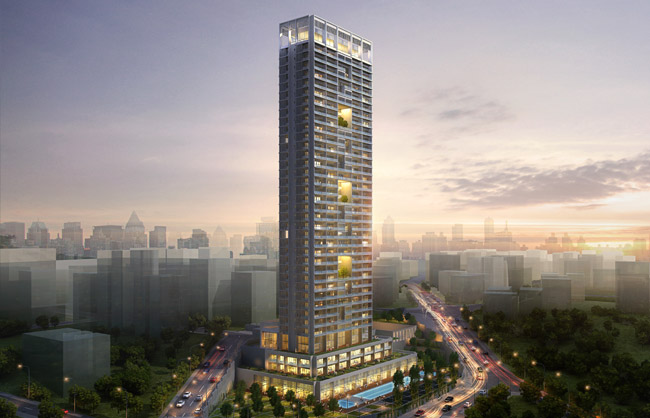Selected Projects
Folkart Highlife Tower - P.249/315
Project Details
The fact that the design program of the building is for a mixed-use complex that will be partially residences, partially offices and a small-scale group of shops, besides designing a building that will be a symbol for Izmir and providing that it will be perceived from all positions in Izmir, it has been constituted with a decision that aims to realize the highest building in Europe. The basic problem of the design was how it could reach an iconic form from a prismatic crystal rational geometry without resorting to constrained
forms for the building that would enter into the “super-tall” category. In this sense, we formed the tower by joining the tower with an evaginated module that we obtained by beveling the triangle from the 4 sides and transforming the square prism into a cut pyramid. The mass with a total of 3 modules forms an 80-story tower. The crown section of the tower including the point of the tower is at a height of 400m.
Read More - PDF
Read More - PDF






